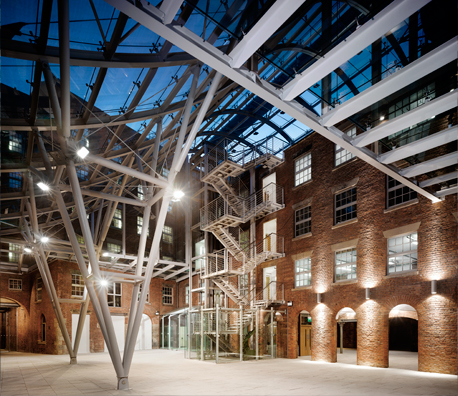The £25m refurbishment of the historic Grade 2* Listed Sedgwick Buildings from dereliction and collapse, begun 2002/3 and completed in 2006, was the first step in the mixed use Royal Mills regeneration at Ancoats Manchester. ING Real Estate Development undertook this opportunity to spearhead preservation of one of Manchester’s most historic districts. The investment in Royal Mills was to act as a catalyst for the conservation and revival of Ancoats, the epicentre of the world’s cotton trade in the 19th century, generating a new wave of interest and vibrancy in the area. The vision behind the project focussed upon creating a stylish and secure place to live, within which a sense of community could be built. The Royal Mills site covers seven stages of development, from 1818 to 1912, and represents a unique record of mill development. The earliest mills have now disappeared but four mills (Sedgewick Old Mill – 1820; Sedgewick New Mill – 1868; Paragon – 1911; Royal Mill – 1913) remain. Royal Mills is considered to be one of the most important spinning mills in Manchester. The Sedgwick Mills are a fine example of the development in 19th Century fire-proof construction with cast iron columns and beams and shallow brick vaults supporting the working floor surface. All parts of Sedgwick had suffered from fabric and structural deterioration due to prolonged exposure to the elements. Along with this, fire and vandal damage had led to several floors collapsing sequentially during the 1990’s. The rescue plan involved careful and methodical repair of primary structural elements, stiffening and reinforcement of the vaulted floor plates and extensive brick repairs and reconstruction of the walls. This regeneration project provides a mixed-use development which creates a vibrant and exciting district with its own distinctive character and vitality, together with an attractive balance of social and cultural facilities which are of such importance in creating a thriving community. The ground and first floors offer quality retail, leisure and business space centered around a new covered glazed atrium, built in the original central courtyard. To maximize capture of sunlight, the atrium roof rises from 2 storeys to 5 storeys over the original four storey area of Old Sedgewick. The upper levels are divided up into quality residential units. The scheme comprises part refurbishment/conversion work and part new build. A new block of residential flats and car parking infills the previously vacant corner plot. There is also a new car park with rooftop penthouses on an adjacent site which helps to service the mix of uses in the main complex.


















