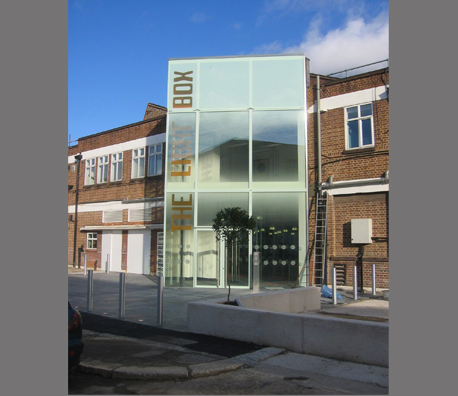The Light Box is a 2 storey office/light industrial building built in the 1930’s. It is constructed in a mixture of load bearing masonry and framed construction with a flat roof and saw-tooth roof/northlight roof. The building has been transformed into a very successful small business centre for Workspace Group. In line with previous schemes and successful centres, the centre is based around a central reception/café core, which offers life, atmosphere and a community for the tenants. This building provided the opportunity to plan the business units around two existing lightwells. The first lightwell is part of the reception and café. Entry is from the east side of the building and directly into this open plan space. Glass fronted units look onto the space at ground level and from a gallery at first floor level, integrating them fully into the hub of the centre. A glass roof encloses this two storey height space and incorporates louvres for ventilation. The second lightwell is divided between the workshop units on ground floor, providing both natural ventilation and light into these deeper units.











