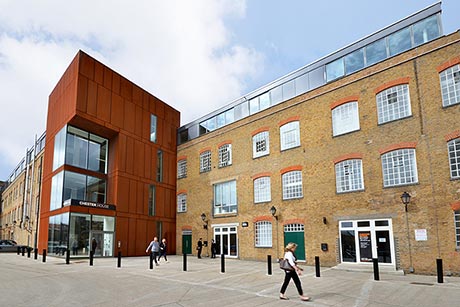One of the key buildings in Kennington Park Business Centre, Chester House is an existing three storey light industrial brick building. After the successful completion of Canterbury Court at the centre of Kennington Park, FSP were appointed by Workspace to carry out the refurbishment and third floor extension of Chester House. Providing 3376.7sqm of B1 space, Chester House is also home to the client’s office headquarters.
FSP’s scope of work covered all RIBA stages for both the refurbishment of the existing building into offices, and for providing a third floor rooftop extension; incorporating a separate client wing of the building, along with managing the construction phase of a new entrance block on site.
Completed in 2013, with its offices being smaller in size than those at neighbouring Canterbury Court, Chester House accommodates more new and growing small businesses within Kennington Park.
Arranged around a central atrium decked with timber, scattered with plants and outdoor furniture, Chester House encourages a modern open office environment whilst retaining the character of the existing building; with many of its original features, from exposed brickwork to warehouse doors, left in place. The new third floor rooftop extension provides further light airy spaces, boasting green credentials and fantastic terrace views over London.













